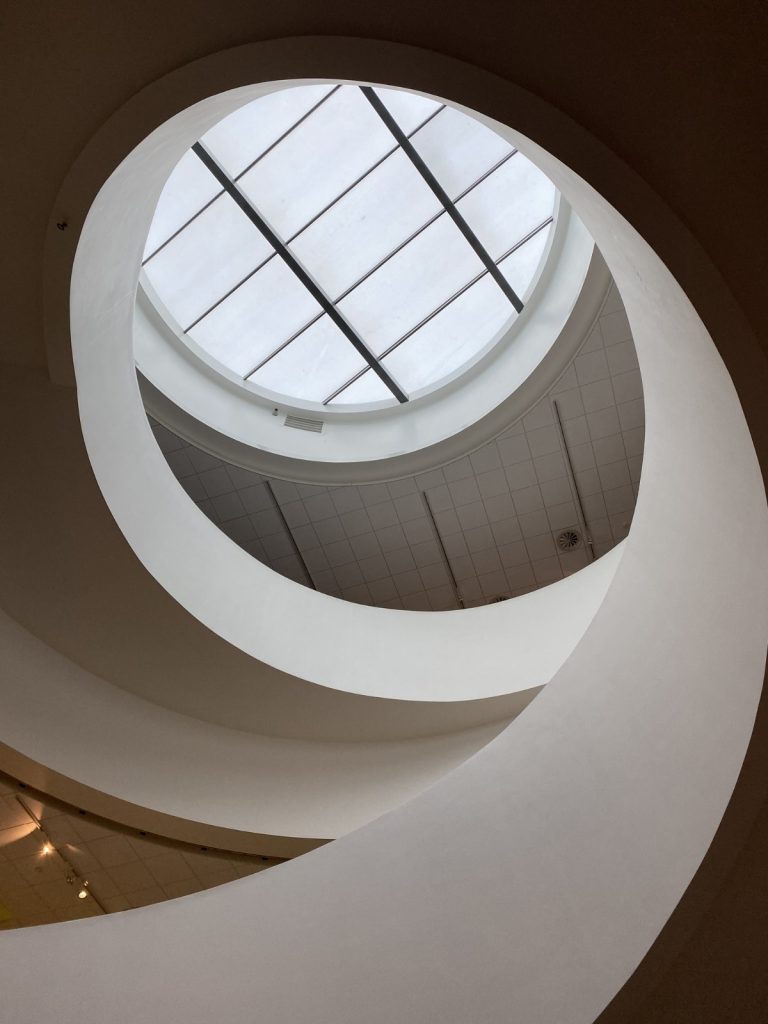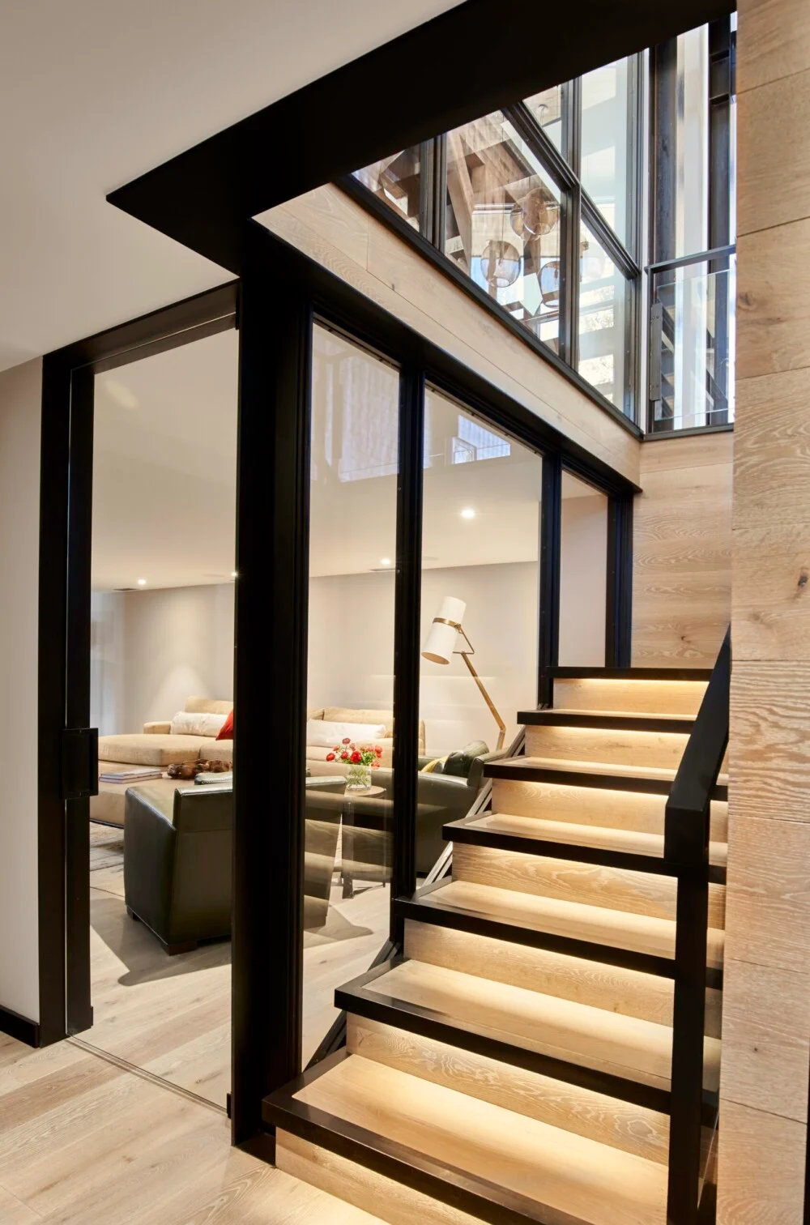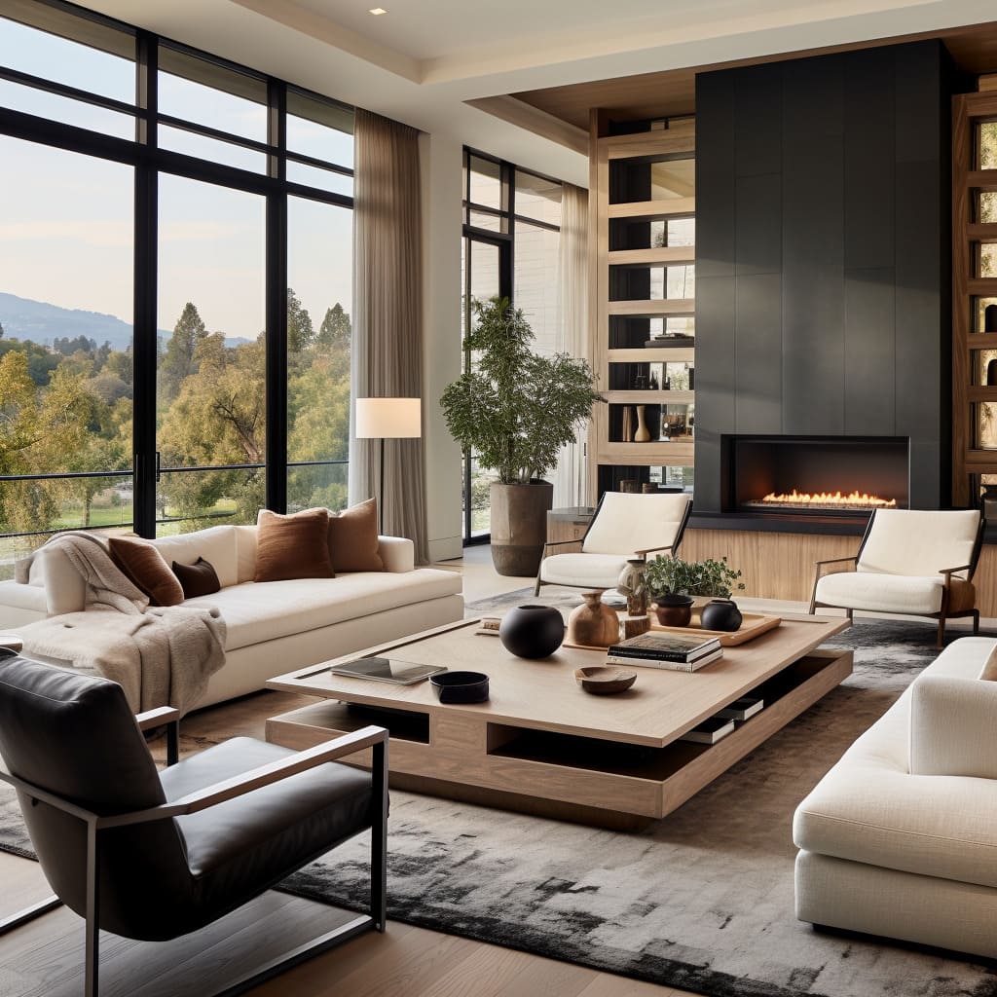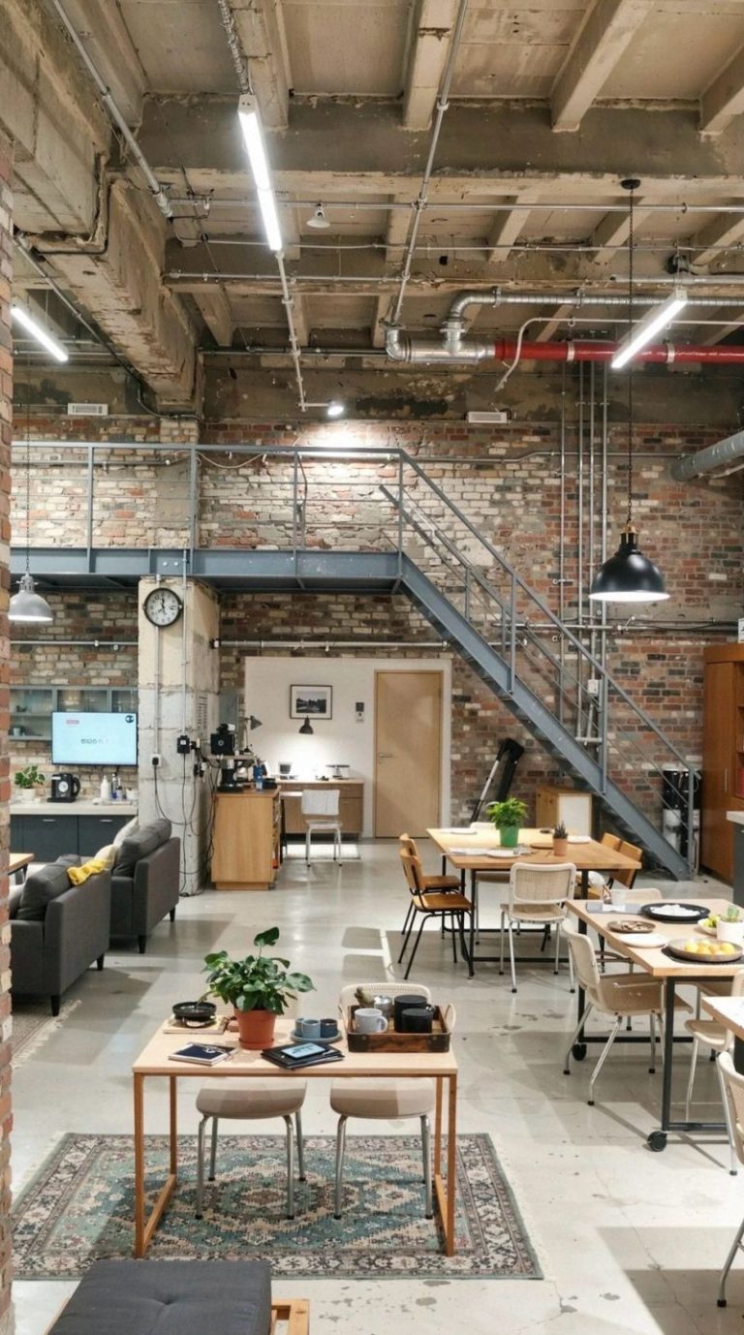Residential Architecture Services Across the UK
Architectural Design
and Planning
Affordable architectural design and planning services for UK homeowners. We produce clear, professional drawings for home extensions, renovations, and planning applications including permitted development and full planning approval.

Architectural Design Services for Homeowners
Our goal is to make the design and planning process simple and stress-free. We produce clear architectural drawings for house extensions, loft conversions, renovations, and new builds, guiding you from initial concept through to planning approval.
Pricing Packages
We offer transparent and affordable pricing for residential architectural design and planning services in the UK. Whether you’re planning a small extension or a full loft conversion, we provide tailored packages to suit your needs and budget.
House Extensions
From £499Get a complete drawing package for your rear extension containing scaled plans, elevations and sections for your project.
What’s Included
Loft Conversions
From £499Get a complete drawing package for your loft conversion containing scaled plans, elevations and sections for your project.
What’s Included
Planning Applications
From £599Get a complete drawing package for your home extension and renovation. The drawings will be UK planning purpose compliant.
What’s Included
Our Architectural Services
We currently offer the following services at highly affordable prices.
Why Choose Us?
We provide affordable residential architecture services that help homeowners across the UK achieve their dream home goals. From loft conversions, home extensions to planning applications, we deliver creative, practical, and compliant design solutions tailored to your needs.
Ready to Transform Your Home?
Whether you’re planning a loft conversion, home extension, or need support with planning applications, our expert team is here to guide you every step of the way. Get professional, affordable architectural services that turn your ideas into reality.
Contact Us




